Daniel Libeskind in Duesseldorf/Germany: The green topping in LEED shopping
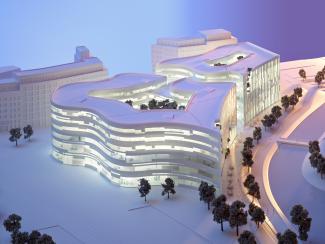
The impressive Koe-Bogen office and retail buildings in Duesseldorf are characterised by their undulating shape. Source: “die developer“ Projektentwicklung GmbH
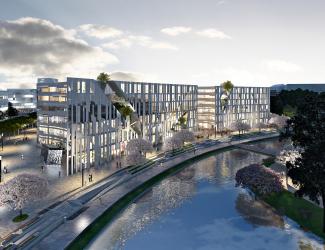
In architect Daniel Libeskind's design, Koe-Bogen nestles against the Landskrone lake in the Hofgarten park. Source: “die developer“ Projektentwicklung GmbH
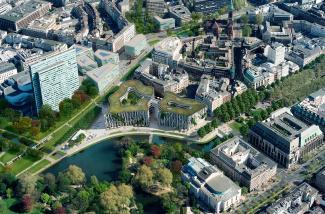
The green roof areas help to blend Koe-Bogen into the surrounds of the Hofgarten recreation area. Source: “die developer“ Projektentwicklung GmbH
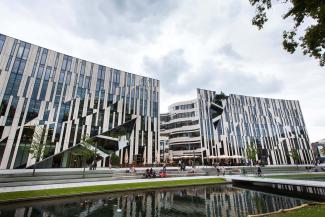
Facade of Koe-Bogen interrupted by the greened facade incisions White stone and glass characterise the complex, linear facade pattern, interrupted by the greened facade incisions, referred to as "cuts". Source: Michael Jarmusch / ZinCo GmbH
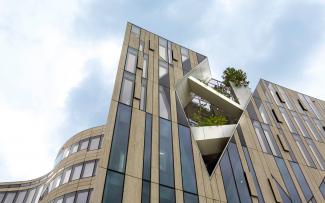
"The cuts allow the Hofgarten park to penetrate into the building, therefore allowing nature to be experienced in a new and unexpected way", says architect Daniel Libeskind. Source: Michael Jarmusch / ZinCo GmbH
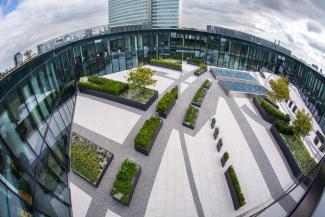
The courtyard on the fourth floor is also a skilfully implemented recreation area. Source: Michael Jarmusch / ZinCo GmbH
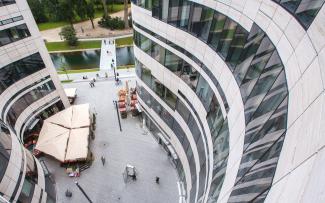
The courtyard on the fourth floor is also a skilfully implemented recreation area. Source: Michael Jarmusch / ZinCo GmbH
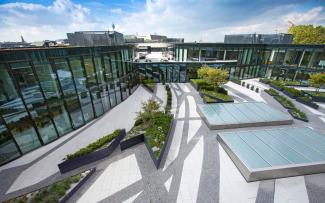
Landscape architect Sebastian Fuerst composed the interplay between green and paved areas on the roof gardens. Source: Michael Jarmusch / ZinCo GmbH
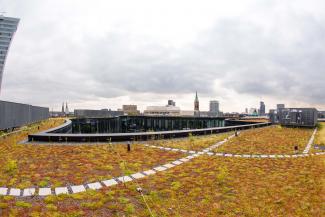
Water retention is also sizeable with an extensive green roof. Most of it will evaporate, the rest will drain off over time. Source: Michael Jarmusch / ZinCo GmbH
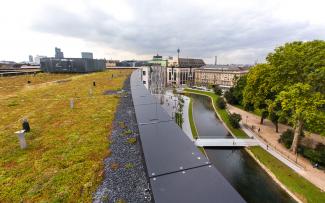
The Sedum vegetation protects the waterproofing effectively from UV rays, hailstones, heat and cold. Source: Michael Jarmusch / ZinCo GmbH
“Koe-Bogen”, the luxury shopping and office mile in the heart of Duesseldorf, the capital of North Rhine-Westphalia, Germany, is shaping the cityscape. It is not only the innovative design of this six-storey complex created by Daniel Libeskind that is extraordinary but also the fact that it has been awarded LEED Platinum Certification for sustainable building. The green design plan includes about 43,000 ft² of extensive green roof at a height of 85 ft, about 16,000 ft² of roof garden for each of the green courtyards on the third and fourth storeys and 13,000 ft² of paving for the forecourt at ground level, above the underground garage. Greenery has also claimed its place in the bizarre incisions in the facade, enabling these “permeated green cuts” to bring the adjacent green courtyard into the building. The concepts have all been a huge success thanks to the use of the appropriate ZinCo green roof technology.
This contemporary and highly-functional building complex “Koe-Bogen” consists of a shopping area and restaurants across three levels, three levels with office space and an underground garage also over three levels.
The name “Koe-Bogen” is taken from the arc (Bogen) that is drawn by the street on the boundary of the Hofgarten park towards Koenigsallee (Koe) street. The two buildings connected by a bridge take up the contour of the Hofgarten to the North and follow the building line to the West of the Koenigsallee. To the South and East, the building complex discloses an undulating curved silhouette. The passageway between the buildings allows direct access to the quiet zones of the Hofgarten and the Landskrone lake.
The architecture of Daniel Libeskind
In addition to the very special shape of the building, the facade made of glass, white stone and greened diagonal “cuts” speaks its very own language. It is joined by contemporary roof gardens with plant beds set among the patterns made by paving stones, and expansive green roof areas.
“Buildings – contrary to popular belief – are not inanimate objects. They live and breathe and, just like us people, they have an inner and an outer self and a body and a soul”, according to the philosophy of the architect, Daniel Libeskind. The work of the New Yorker can be seen worldwide and ranges from museum buildings, convention centres, universities, hotels and shopping malls to residential projects. What sets his designs apart is that the buildings are represented as having their own identity within their given cultural context.
Precision tailoring
The foundation for all the roof areas of the “Koe-Bogen” complex is a root-resistant, bituminous roof waterproofing membrane, regardless of whether it's for the “warm” roofs of the buildings and the inner courtyards or on the “inverted” roof of the underground garage, where the waterproofing is protected beneath the thermal insulation layer. ZinCo provided tailor-made solutions, from extensive to intensive green roof to forecourt surfaces for pathways and driveways, to suit each individual building in the “Koe-Bogen” complex for each type of individual use.
Extensive green areas
The drainage and water storage element Floraset FS 50 is the core element of the build-up used for the approx. 43,000 ft² of extensive green roof in the building complex. The system filter SF is installed over the drainage layer and this is followed by 3 to 4 inches of growing medium. Pre-cultivated vegetation mats were installed around the areas at the roof edge due to the wind suction at an altitude of 85 ft, and Sedum cuttings were sown in the other areas. Just one year after sowing, full coverage has been achieved.
A work of art with paving and plants
The two courtyard roofs that make up the 16,000 ft² of intensive green roof is each a work of art in itself, with a linear paving pattern, created using large-size, light and dark paving stones and a wide variety of plant beds in many sizes, heights and shapes, incorporated into the areas between the paved areas.
The ZinCo drainage mat Fixodrive® FX 50 is a permanently reliable basis for the stylish design. As it is supplied as a pre-laminated roll, quick installation is guaranteed. A good, solid bond is made thanks to the interlocking studs along the long side, allowing for drainage across the entire area beneath the green and paved areas.
Floating garden in the “cuts“
The permeated cuts are on the north and western elevations of the buildings and cut cross a number of storeys. Within the 16.5 ft wide and 6.5 ft deep “cuts” there are additional sloped levels. The permanent growth of the evergreens and the robust plants that were chosen is ensured thanks to the drainage and protection mat Fixodrain® XD 20, in combination with varying growing media depths, underground anchoring of the bushes as protection against erosion and wind suction, automatic irrigation, fertilisation, heating and lighting.
Pedestrian area and loading area on the forecourt
An area of about 13,000 ft² of the forecourt is actually roof area as it is situated directly above the underground garage. Given that not only pedestrians but also vehicles such as delivery vans and emergency service vehicles will be using this area, the paving structure had to be designed to carry the required loads. The extremely pressure-resistant drainage element Stabilodrain® SD 30 is ideal for use beneath driveways, particularly on inverted roofs: it is vapour diffusive and therefore allows moisture to diffuse out.
Winner of an MIPIM Award and LEED Platinum-certified “Koe-Bogen” was awarded the prestigious MIPIM Award for “Best Urban Regeneration Project” in March 2014, in Cannes. This award is referred to as the “Oscar of the real estate sector”. Six months later, the building was granted certification according to the American system “Leadership in Energy and Environmental Design” (LEED), at the highest classification level: LEED Platinum. This internationally-recognised, sustainable building standard is awarded by the US Green Building Council.
For further information, please contact:
ZinCo USA, Inc.
Phone: (617) 470–1668
e-mail: info@zinco-usa.com