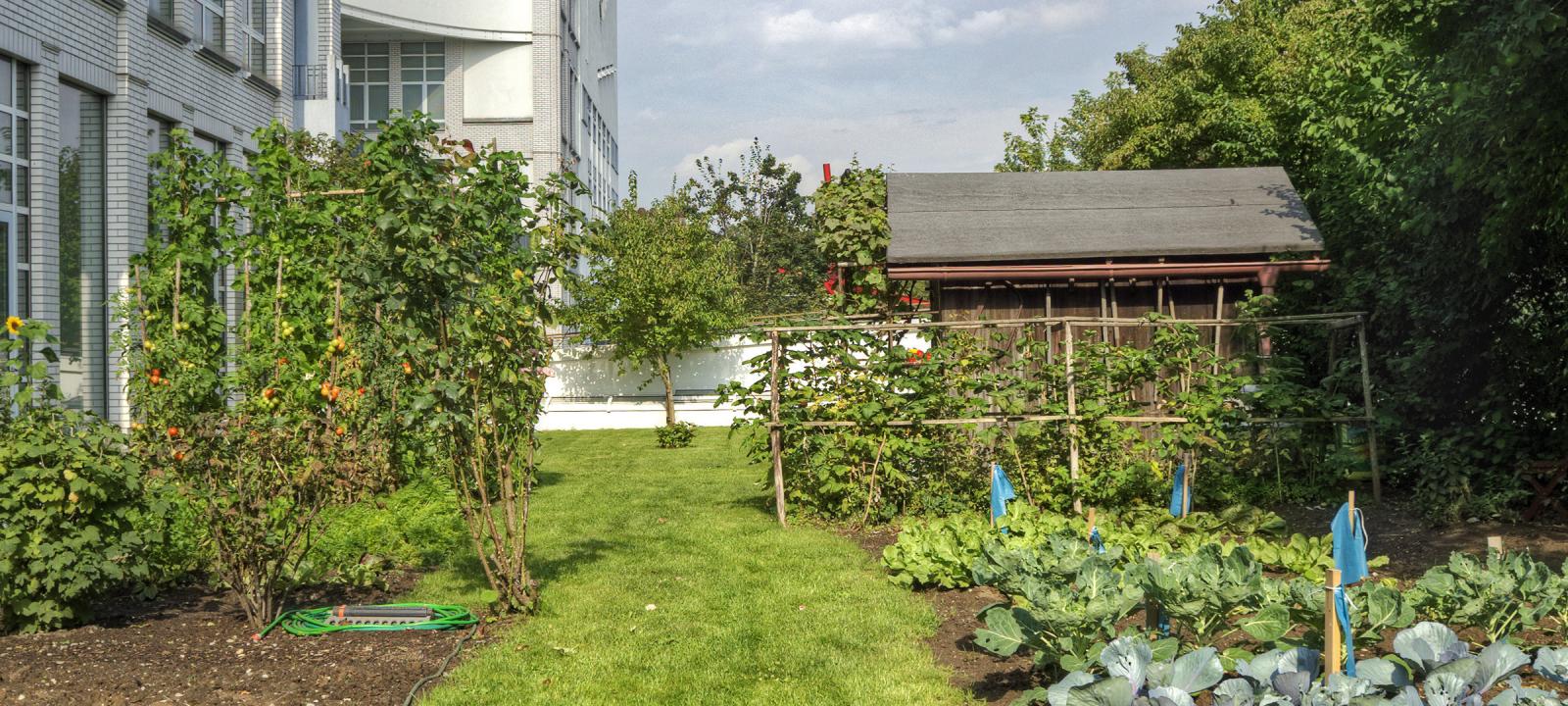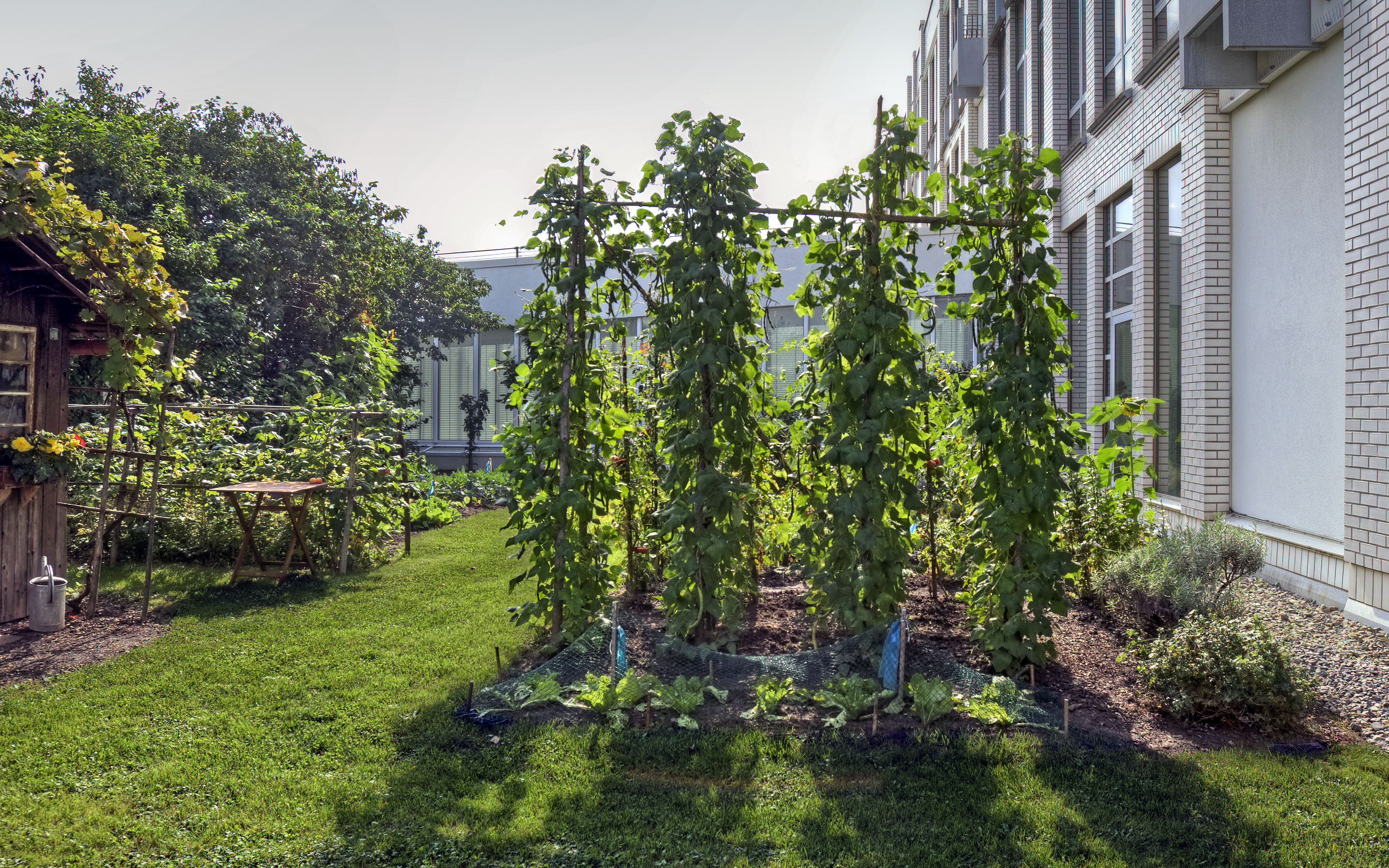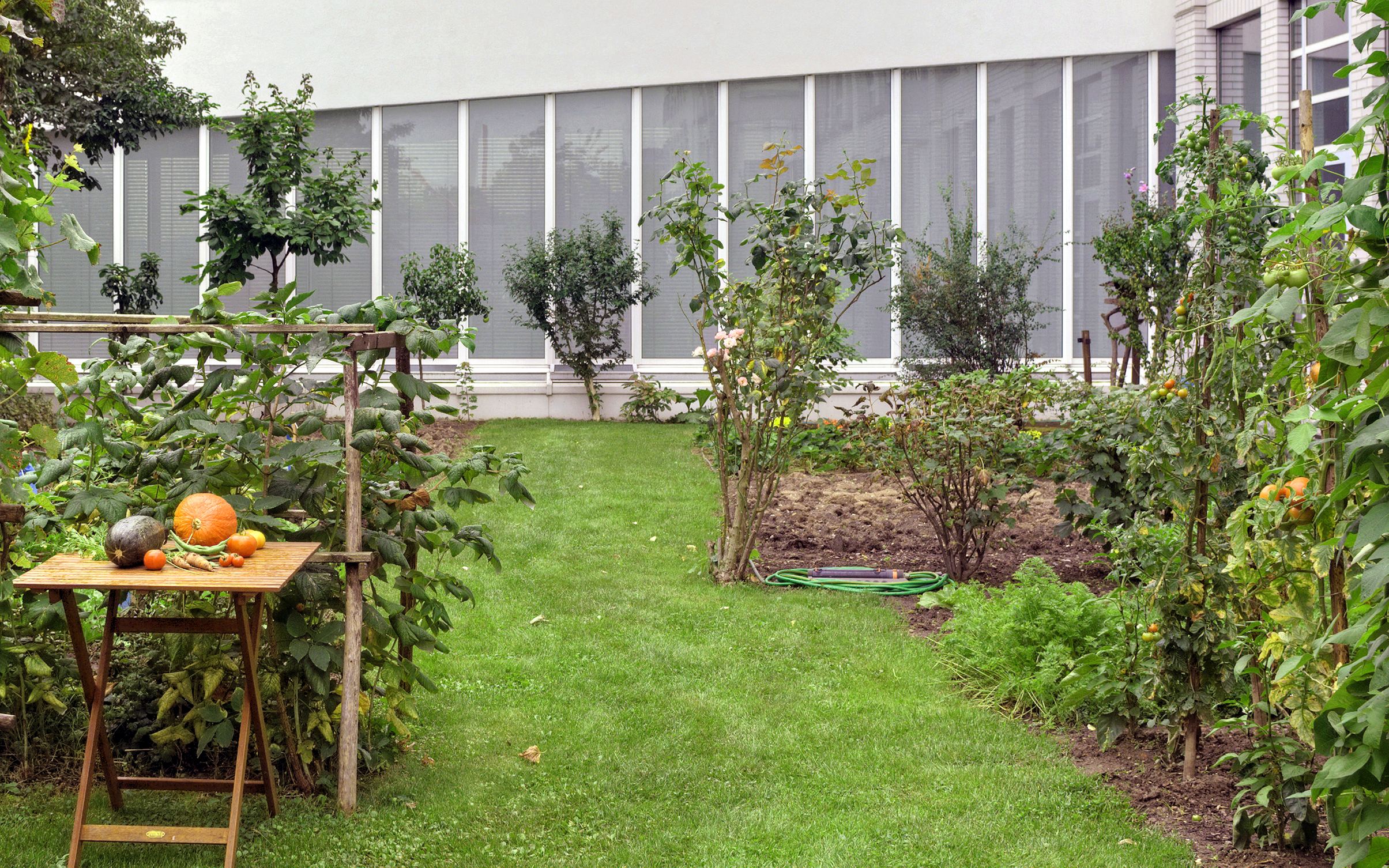“Technoseum”, Mannheim, Germany

| project profile data | |
|---|---|
Area: | ca. 5,400 sq. ft. (500 m²) |
Construction Year: | 1990 |
Architect/Design: | Heinz Michel Architectural Office, Cologne |
Contractor: | Ingo Hoppmann, Sinsheim and Motz & Kadner, Mannheim |
System Build-up: | “Roof Garden” with Floradrain® FD 60 |
The roof garden of the “Technoseum” in Mannheim, formerly known as the “State Museum of Technology”, is located on the first floor roof of the building and is part of the exhibition. Originally a conventional three-year crop rotation was presented on the roof area, which later was turned into garden plots. The caretaker of the “Technoseum” maintains the roof garden affectionately so everything grows and prospers. He supplies the museum’s staff regularly with fruits and vegetables. As a basis for the green roof, first the drainage and water storage elements Floradrain® FD 60 were laid on the entire roof surface. The intensive green roof sub-strate was enriched by an additional layer of humus. The total substrate height varies between 8 and 28 in. (200 and 700 mm).

