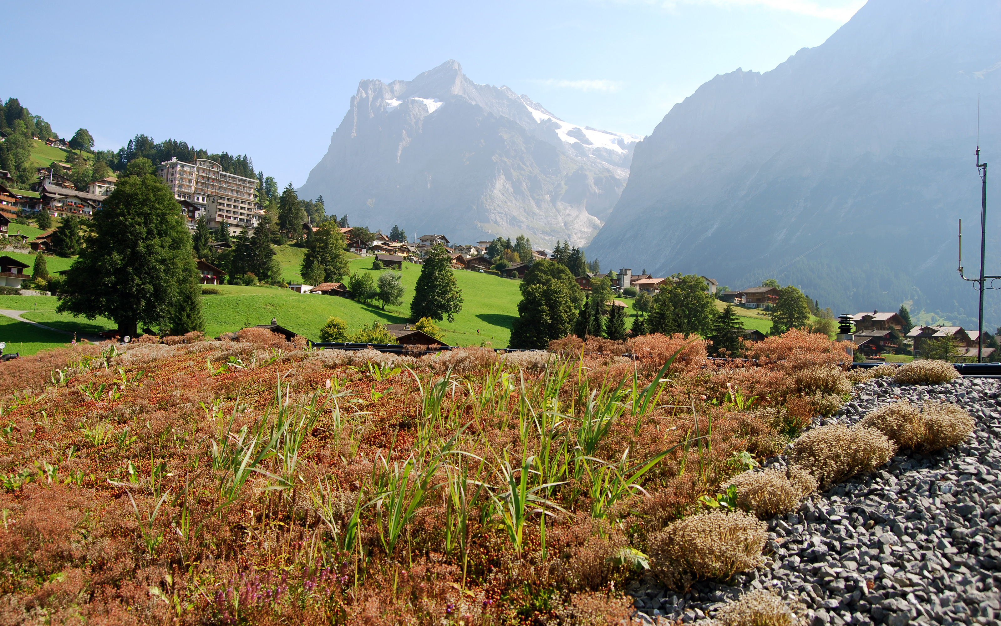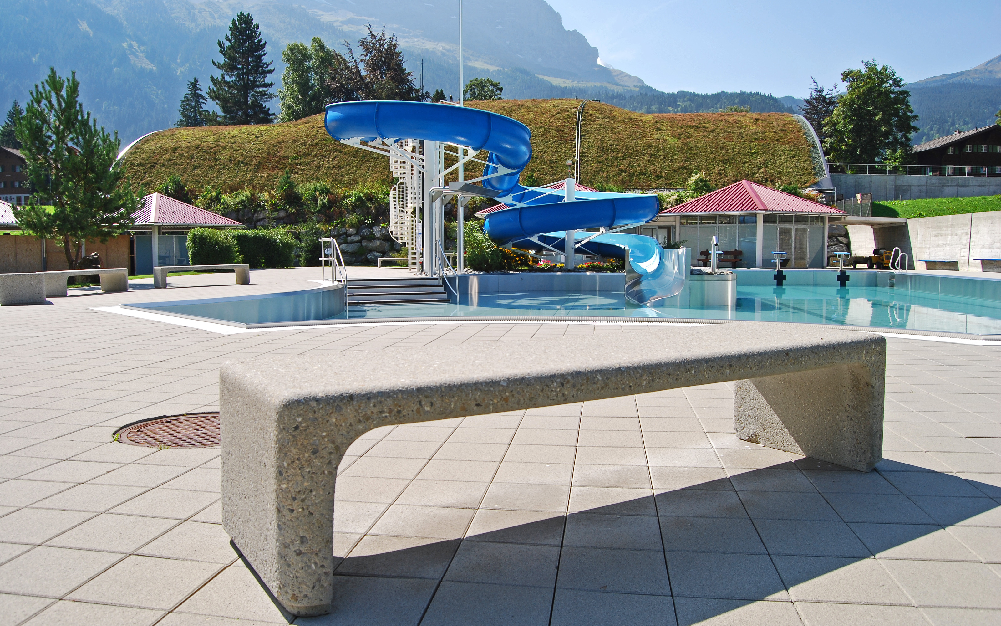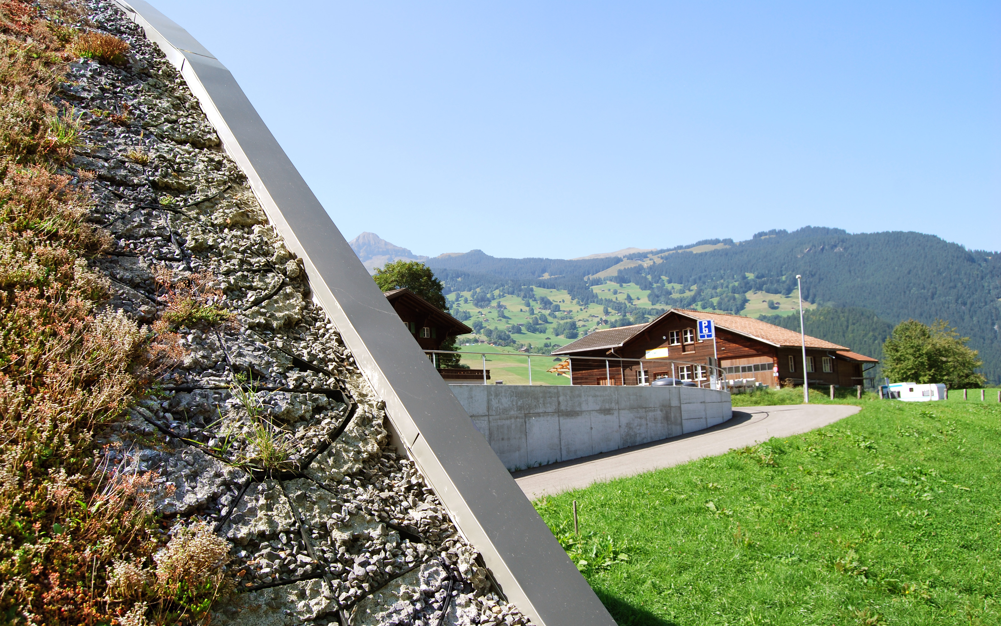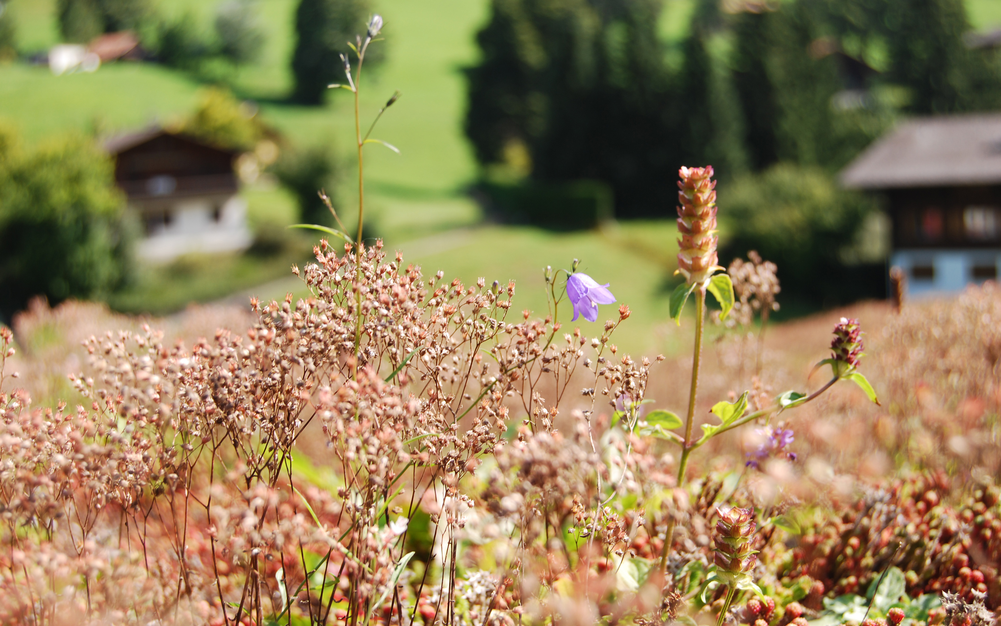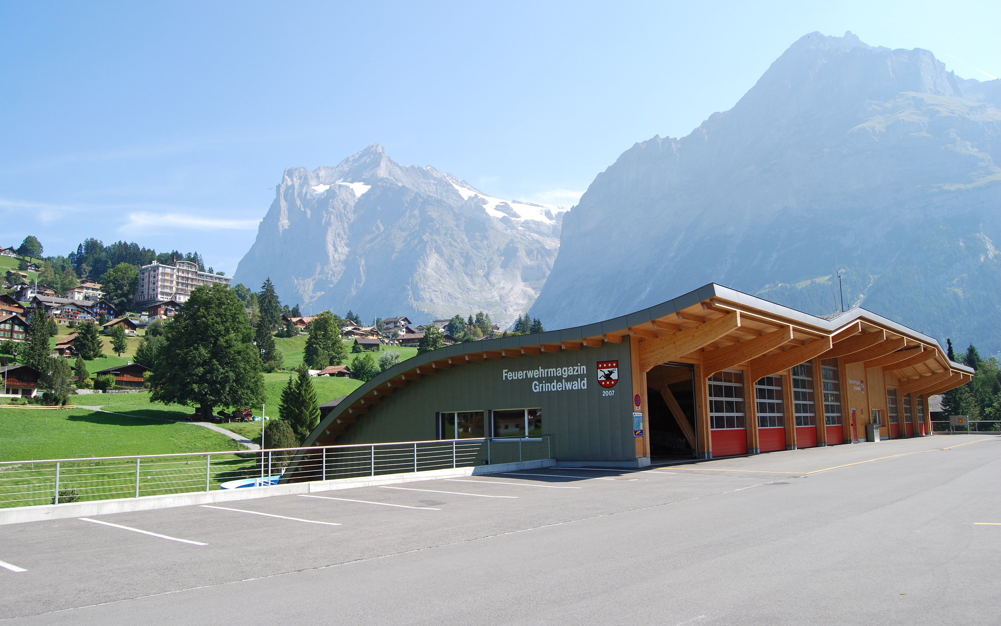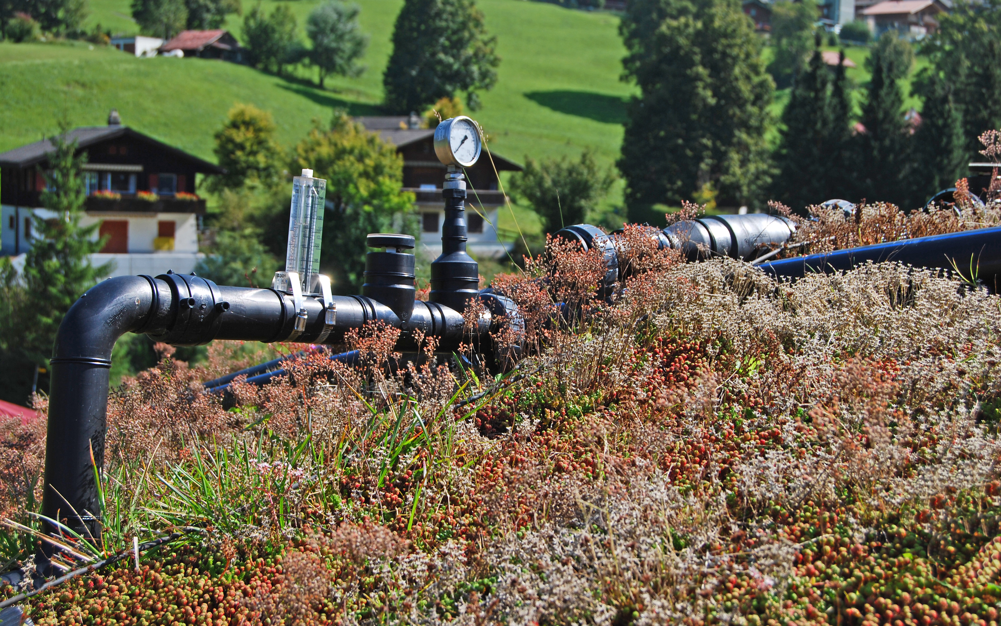Fire Station, Grindelwald, Switzerland
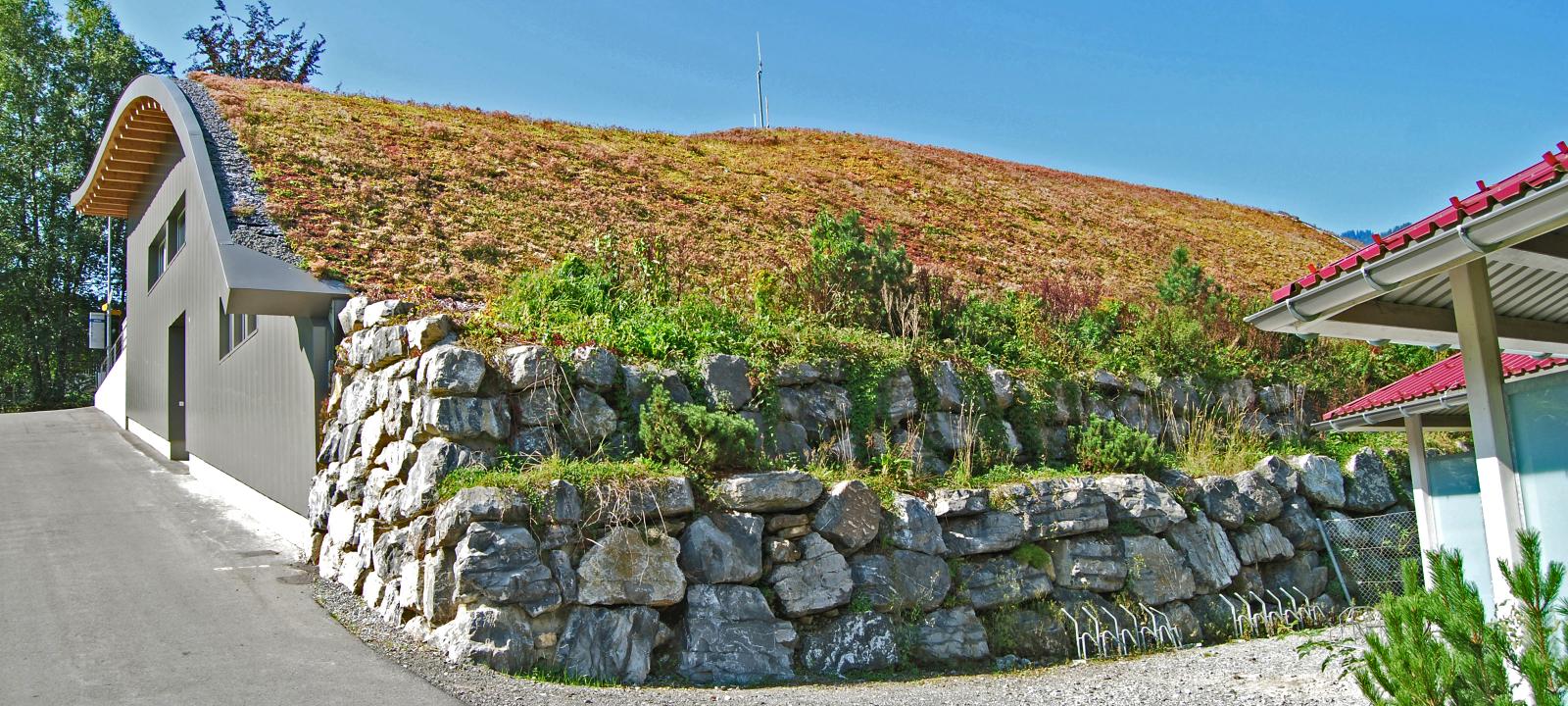
| project profile data | |
|---|---|
Area: | 13,600 sq. ft. (1,260 m²) |
Construction Year: | 2007 |
Architect/Design: | ARCHIDEE GmbH, Grindelwald |
Contractor: | Kuenzli Gartenbau AG, Interlaken |
System Build-up: | “Sloped Sedum” with Georaster® |
The new fire station is located to the south of the new outdoor swimming pool, on the site of the former pool. The green roof flows wave-like upwards to the road above. As a result the building is incorporated esthetically into the mountainside. An extensive green roof was installed along with Georaster® elements fitted from the bottom upwards. Precultivated vegetation mats, each 22 sq. ft. (2 m²) in size, were placed above the growing media for quick surface coverage and immediate protection against erosion. Flat-plate solar collectors were fitted along parts of the roof ridge in order to generate warm water for the adjacent outdoor swimming pool.
