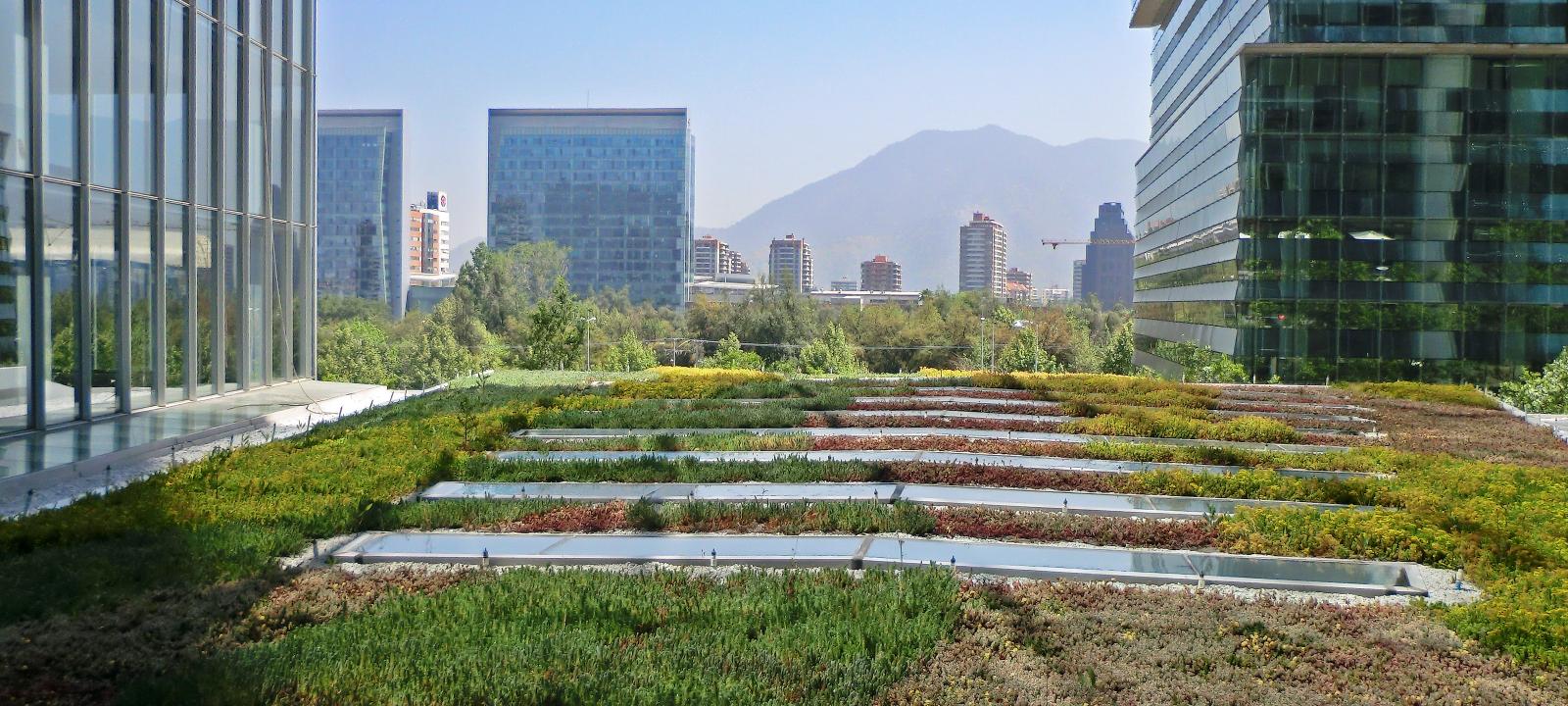Office Building NLC 6+8, Santiago de Chile, Chile

| project profile data | |
|---|---|
Area: | 3,500 sq. ft. (320 m²) |
Construction Year: | 2010 |
Client: | Echeverria Izquierdo; Ingenería y Construcción SA. |
Architect: | Luis Corvalan and A4 Architects |
Contractor: | Hábitat Sustentable Ltda. |
System Build-up: | with Floradrain® FD 25-E |
The office building designed by Luis Corvalan and A4 Architects has 23 floors and is the first and only project of this scale as part of the urban renewal of Santiago de Chile. Special emphasis in the design of the new district “Nueva las Condes” was given to its integration into the environ-ment. The buildings form a large place, called “La Plaza de la Palabra”. This “Place of the Word” again forms the central point of the “Gran Boulevard Peatonal”, a large pedestrian zone, which extends between the other buildings under construction. The generously ornamentally designed green roof is located on a lower connecting building and is therefore clearly visible from the office towers.


