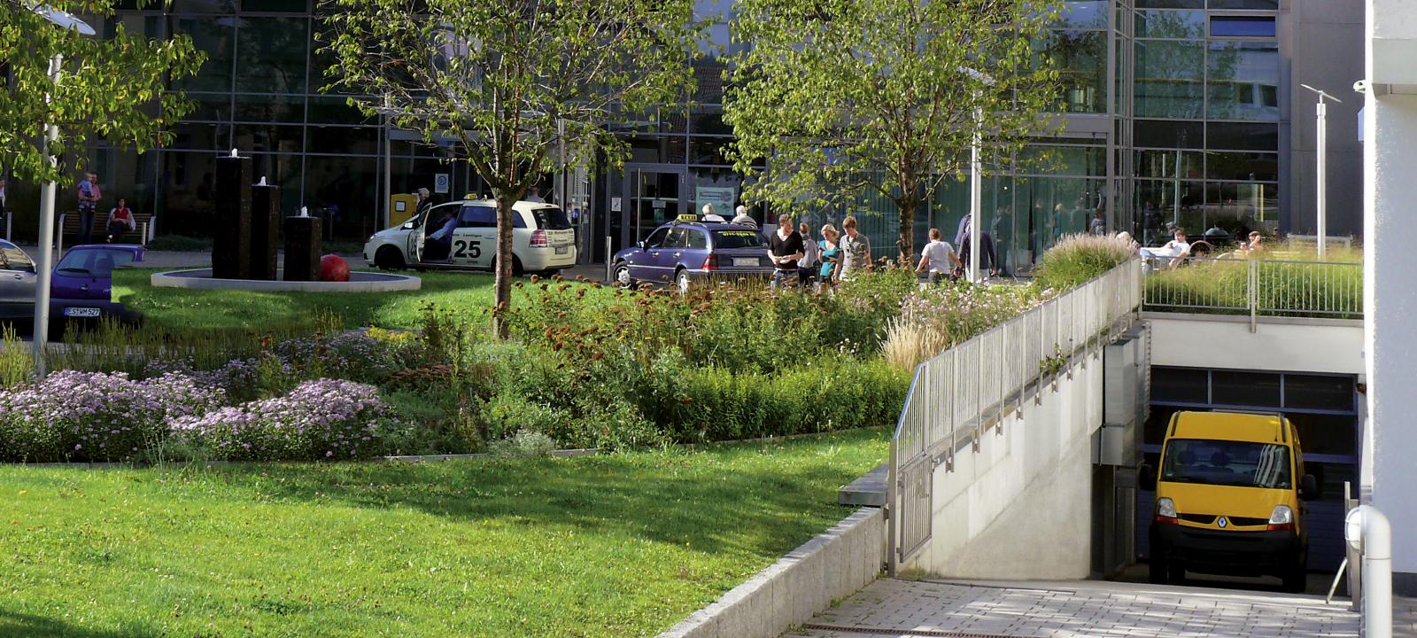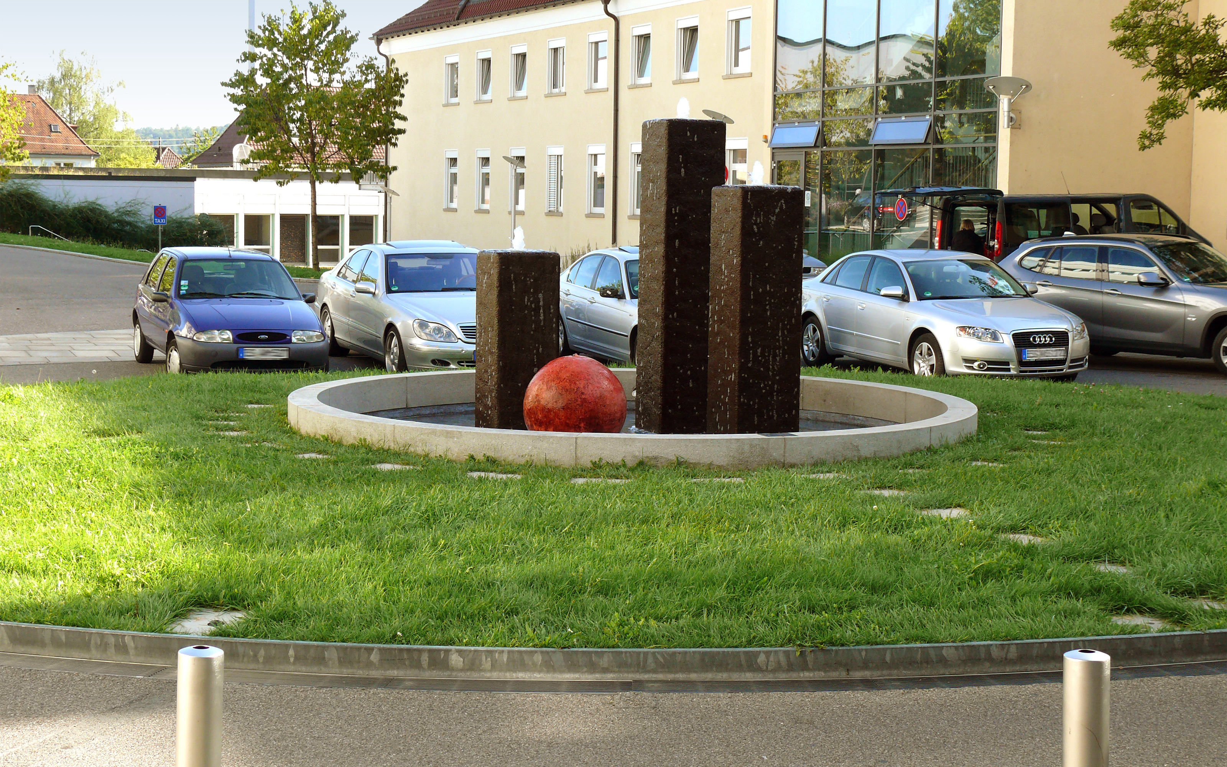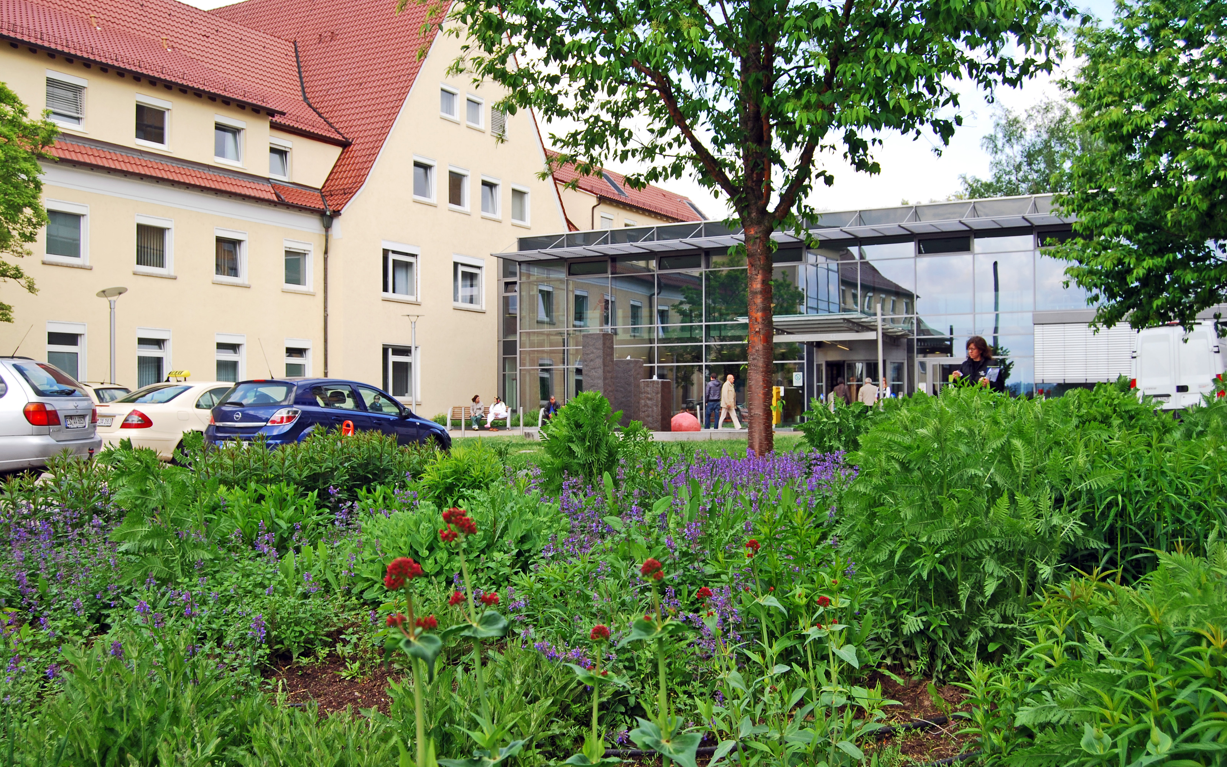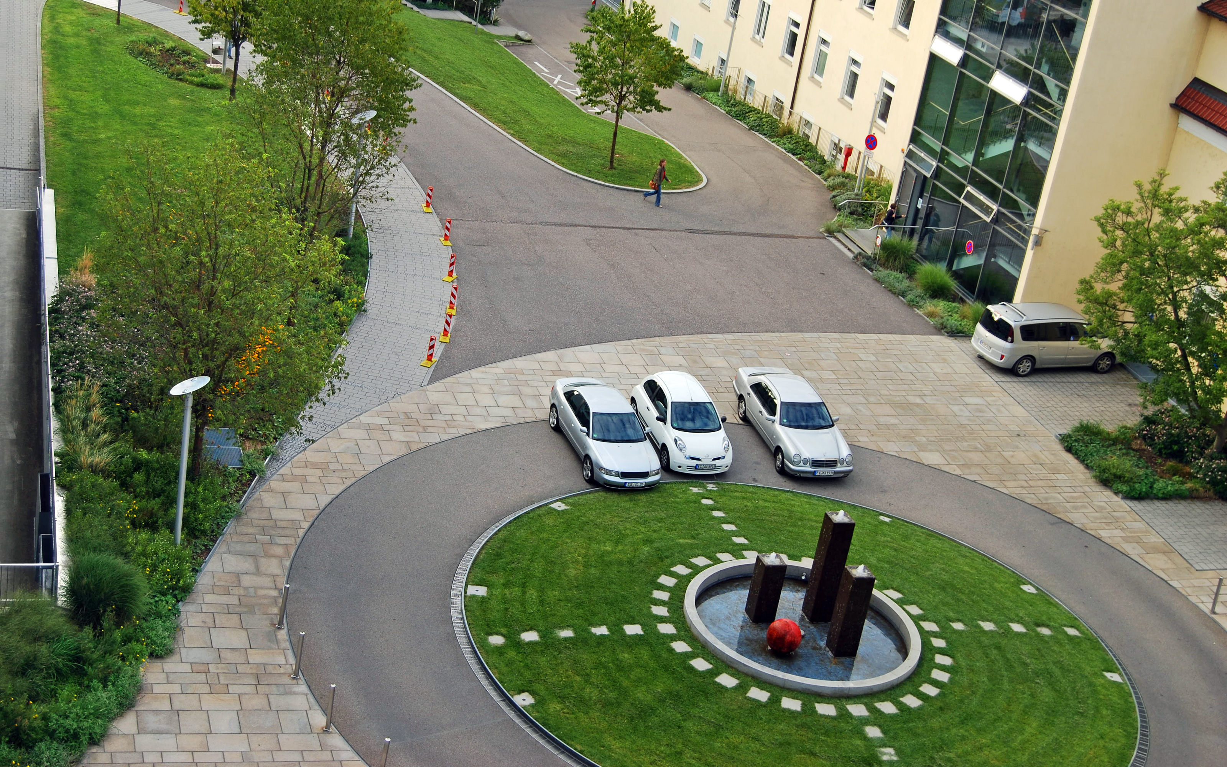Community Hospital, Esslingen, Germany

| project profile data | |
|---|---|
Area: | ca. 14,000 sq. ft. (1,300 m²) |
Construction Year: | 2001 |
Architect: | HPP Laage + Partner Planungsgesellschaft mbH, Stuttgart |
Planning: | Stadt Esslingen Stadtplanungsamt Technisches Rathaus |
Contractor: | Wohnbau Spieth GmbH & Co. KG, Esslingen |
System Build-up: | “Perennial Garden”, driveways and walkways with Elastodrain® EL 202 |
The “Community Hospital Esslingen” is a modern hospital for central health supply. Underneath the access to the hospital and the main entrance there are further medical facilities as well as a corridor to the central kitchen. This area has been completely redesigned in 2003 with an intensive green roof area. In order to implement the new access road and the adjacent walkways with a thin build up, the extremely strong drainage element Elastodrain® EL 202 was used. The planting beds were implemented with the system build-up “Perennial Garden” on the drainage element Floradrain® FD 40-E. A drip irrigation supplies the vegetation with water.


