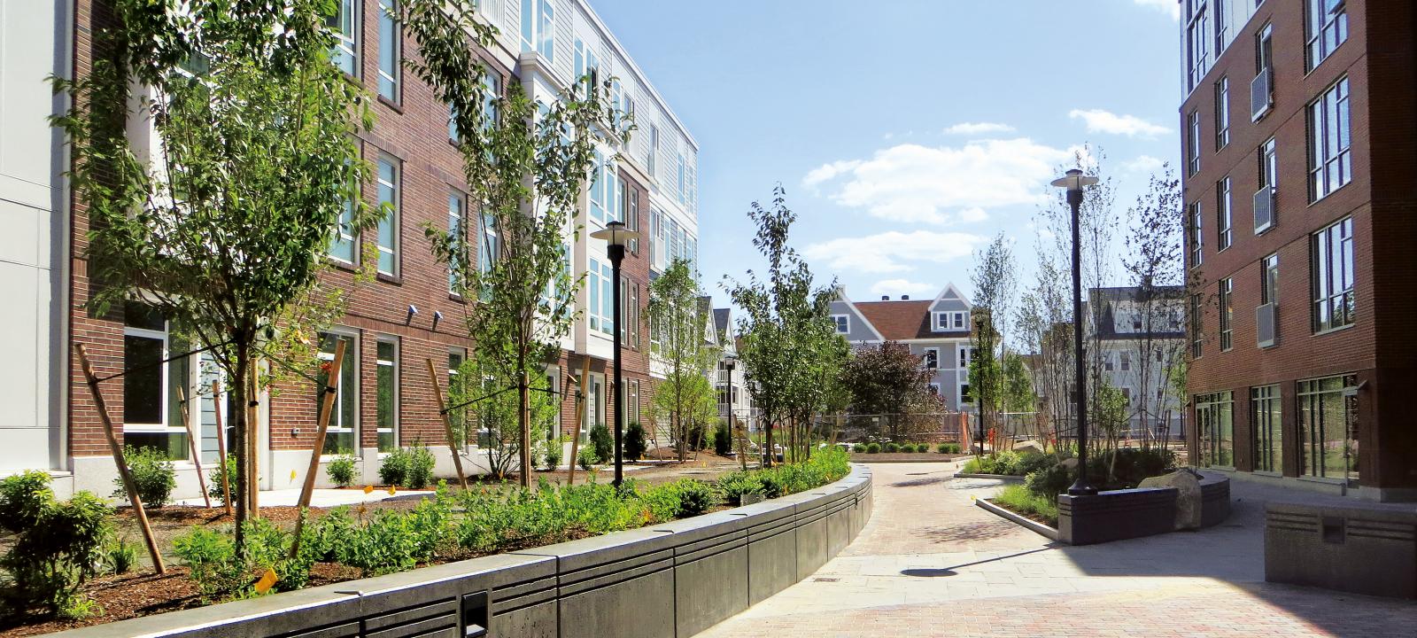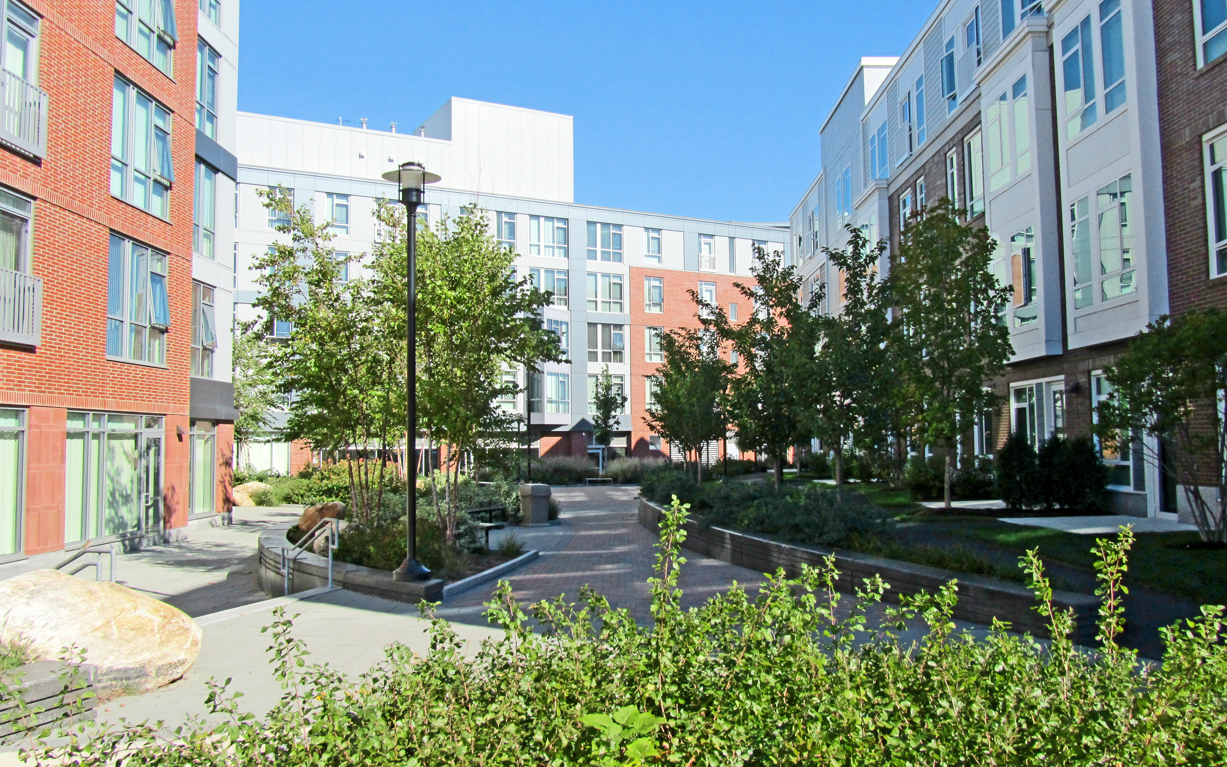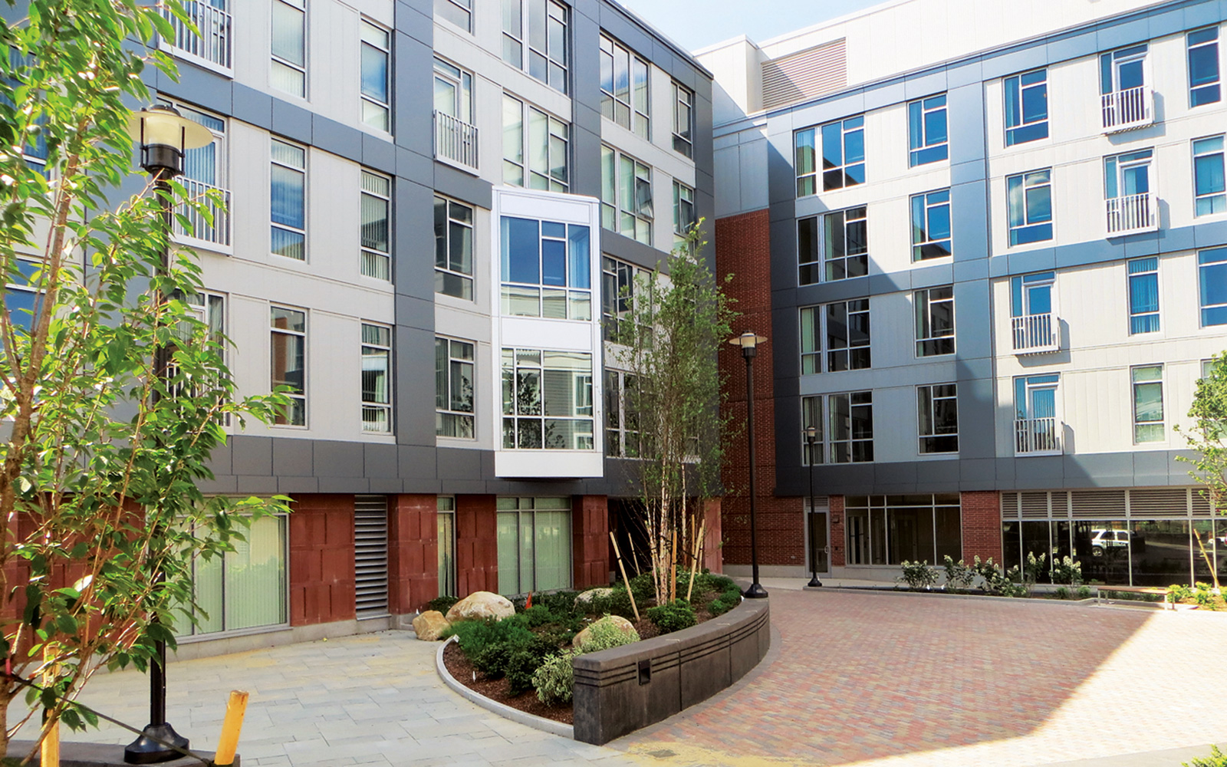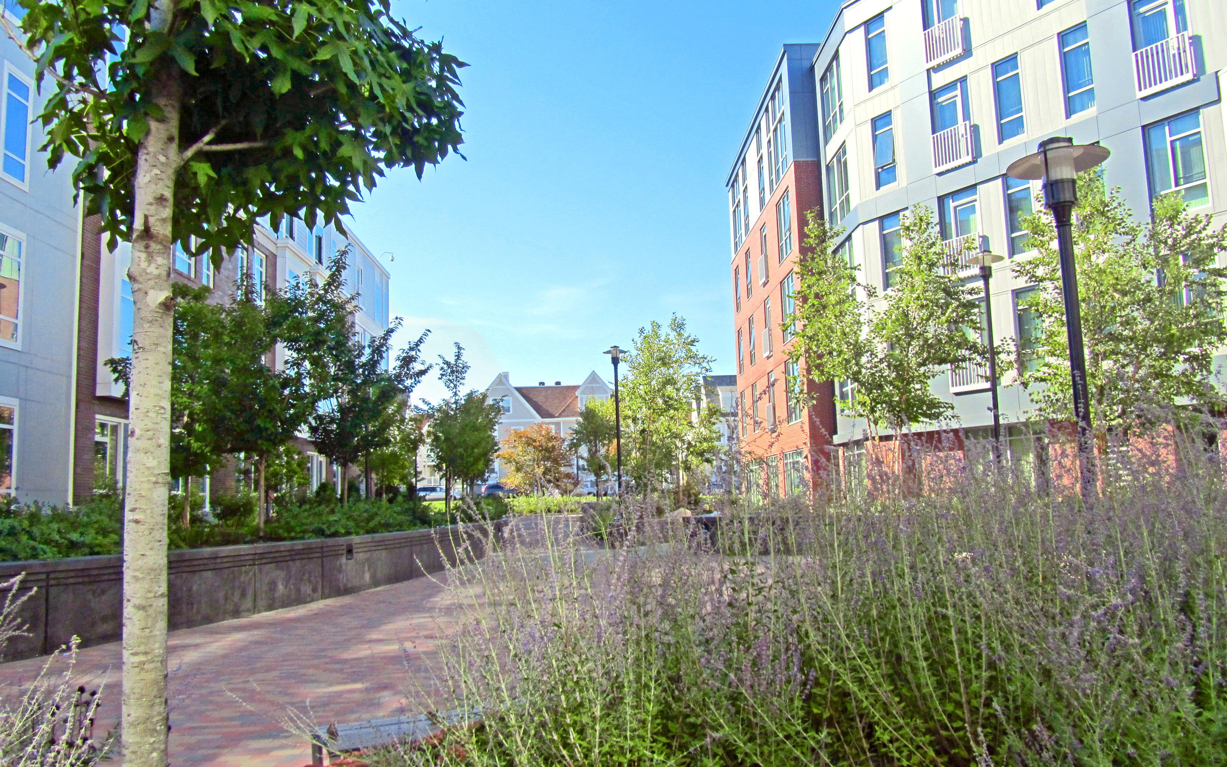Charlesview Residences, Boston

| project profile data | |
|---|---|
Area: | ca. 57,000 sq. ft. (5,300 m²) |
Year of construction: | 2013 |
Landscape architect: | Stantec Planning and Landscape Architecture P.C., Boston |
Contractor: | Xquisite Landscaping Inc., Stoughton |
System Build-up: | “Recreational Park” with Stabilodrain®SD 30 |
Charlesview Residences, a mixed-use development in Boston’s Allston-Brighton, was designed to a LEED® Silver certifiable standard by CBT Architects and connected to the surrounding neighborhood by new streets and parks. It includes approx. 25,000 sq. ft. (2,250 m²) of space for commercial and community uses and underground parking for 243 vehicles. The green roof includes planted areas, walkways and driveways and was thus realized best with the “ZinCo Recreational Park” system. The core element of this build-up is the drainage element Stabilodrain® SD 30, an extremely stable and trafficable drainage element suitable for the installation of both hardscapes and softscapes. It allows wheel loaders to drive on it, e.g. during the base layer installation. Stabilodrain® elements easily bear the weight of the growing media plus plants and ensure at the same time an unhindered drainage of surplus water.


