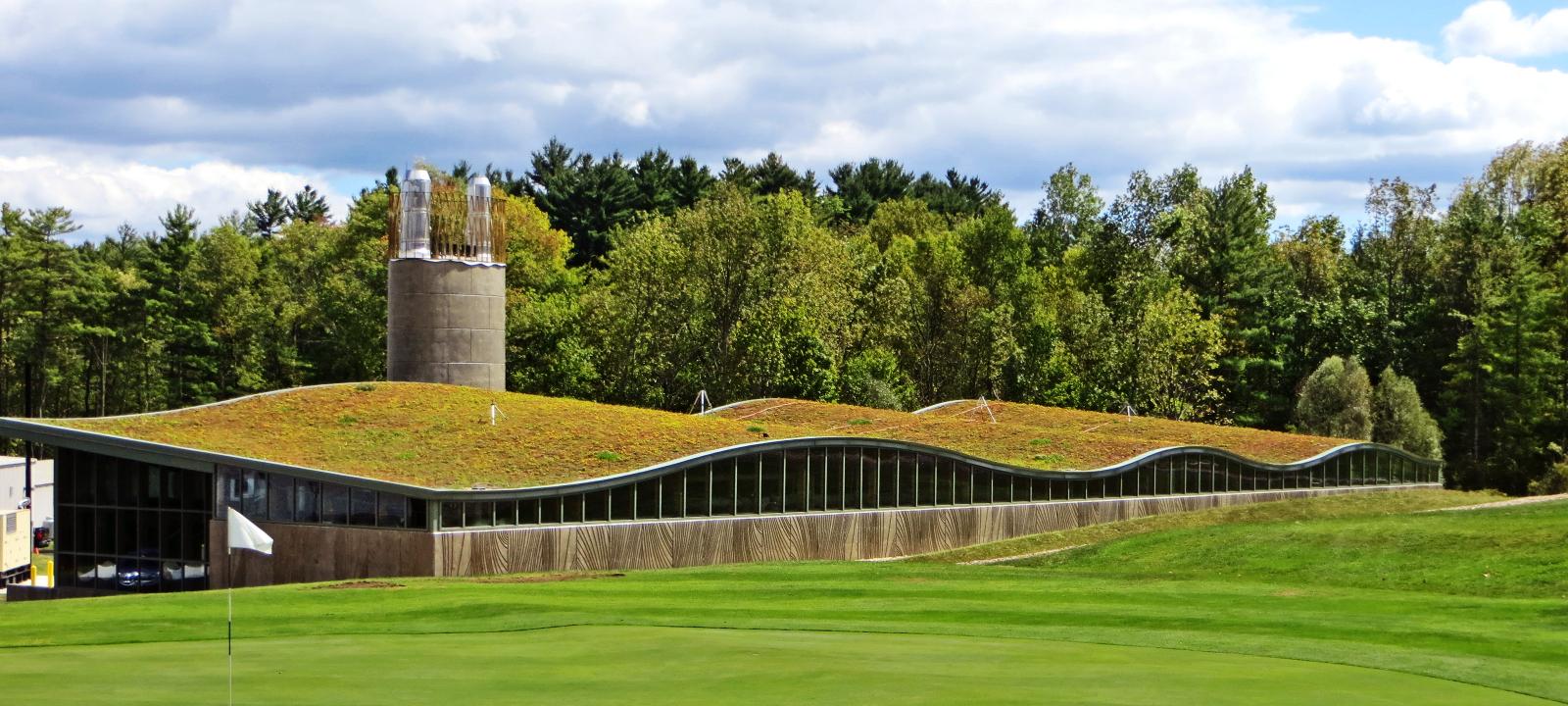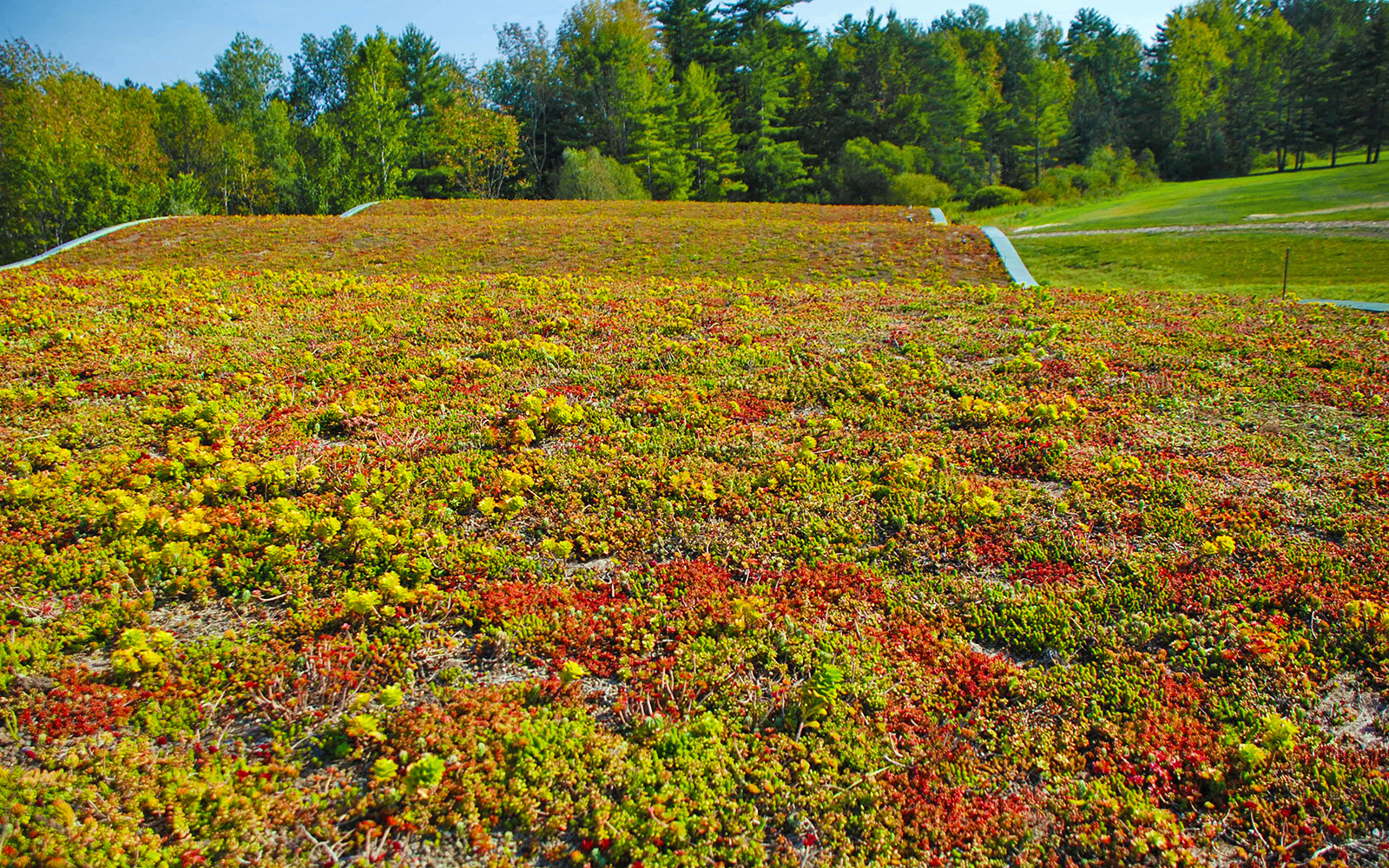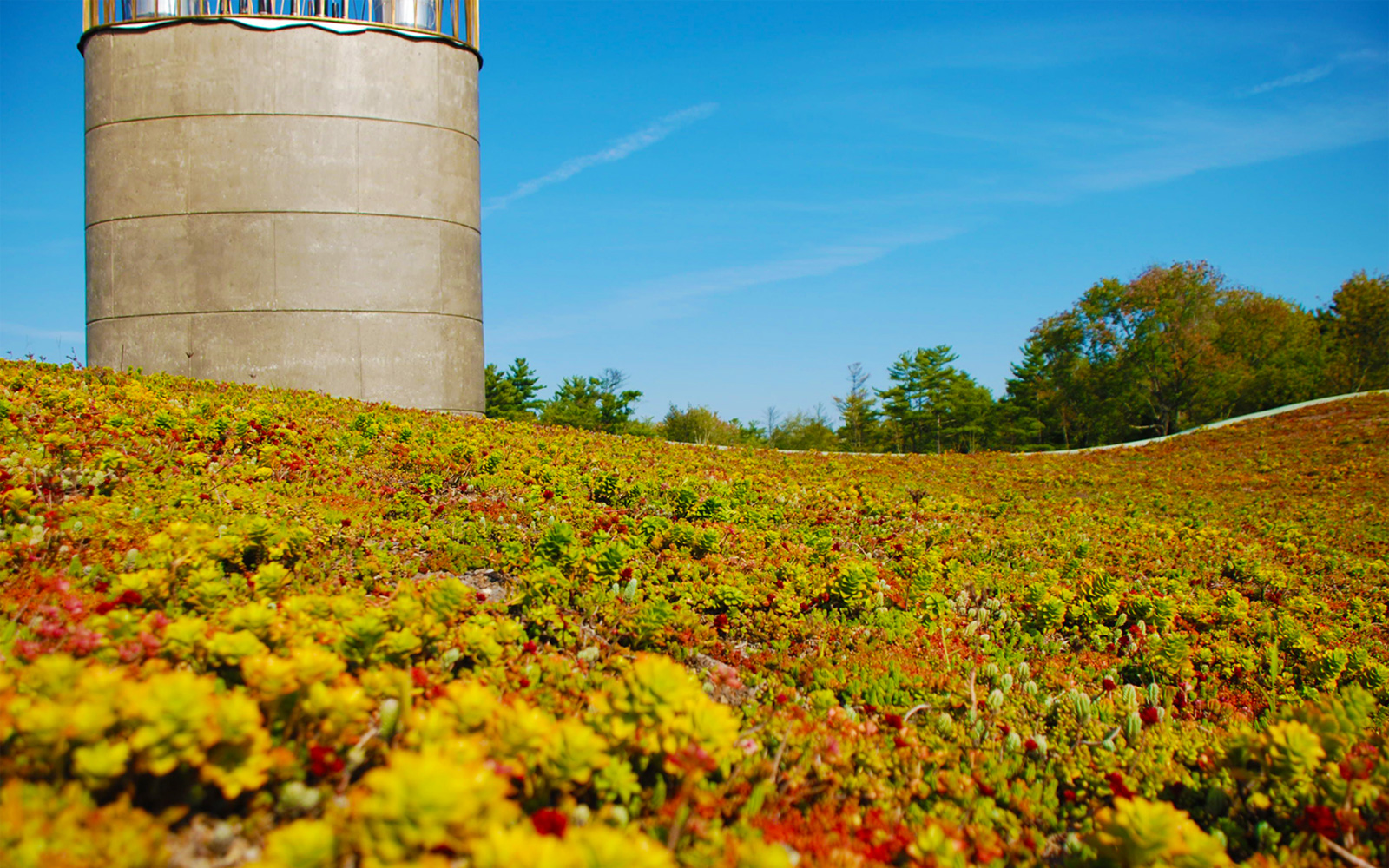Hotchkiss School, Lakeville, CT

| project profile data | |
|---|---|
Area: | ca. 11,500 sq. ft. (1,070 m²) |
Construction Year: | 2012 |
Architect/Design: | Centerbrook Architects and Planners, Centerbrook, CT |
Contractor: | Apex Green Roofs, Sommerville, MA |
System Build-up: | “Sedum Carpet” with Floradrain® FD 25-E |
The Hotchkiss School in Lakeville, CT, is located in one of the most beautiful geographic locations in the Northeast. The Hotchkiss School, an independent boarding school for 598 students from all over the US, was founded in 1981. Installed in July, 2012, the green roof of the school’s new Biomass Treatment Center is an exciting addition to an already beautiful campus. The Biomass Treatment Center is a LEED Gold certified building, that provides heating for the Hotchkiss School's campus buildings. According to the architect, the facility is part of Hotchkiss commitment to becoming a CO2-neutral campus by 2020. The building merges with the surrounding landscape in an excellent way, due to the low profile and an undulating sloped green roof.

