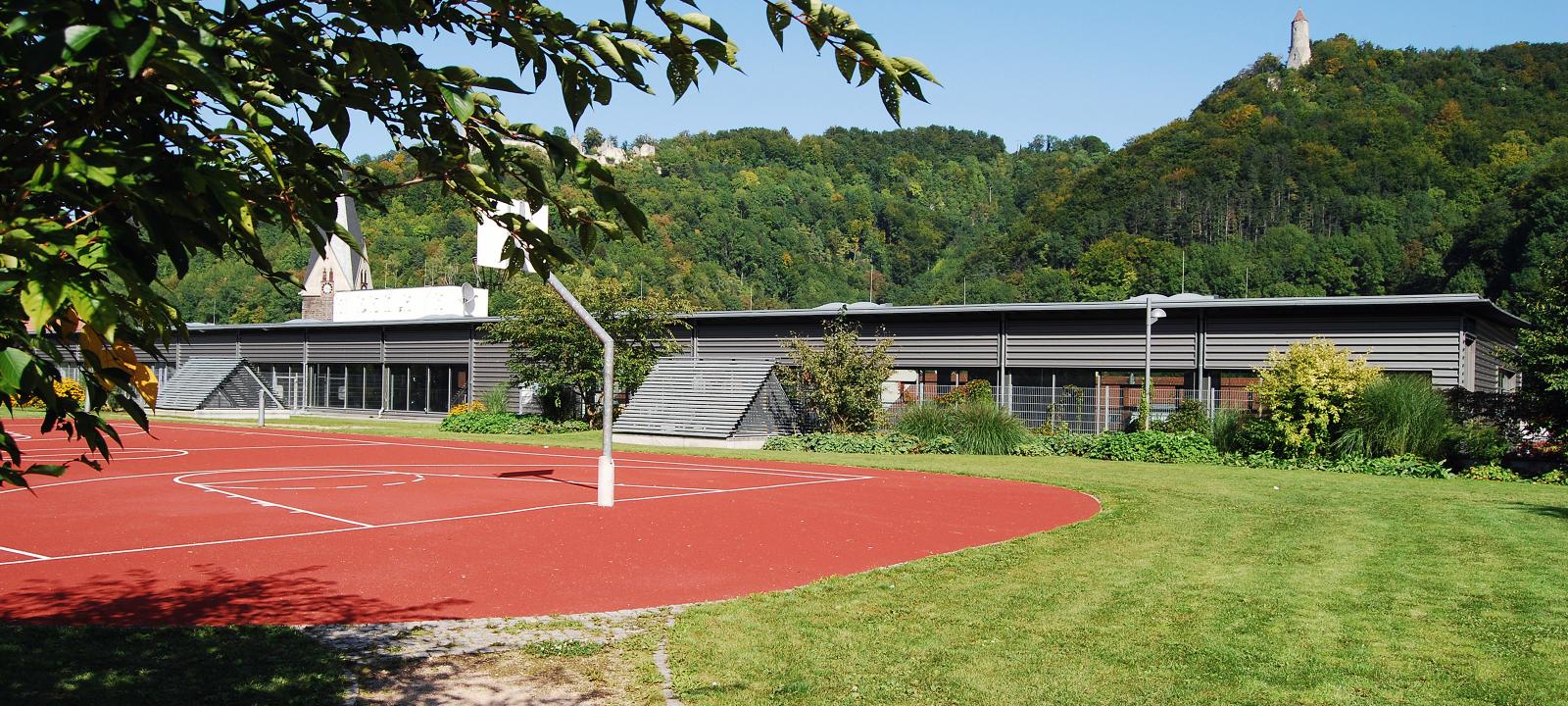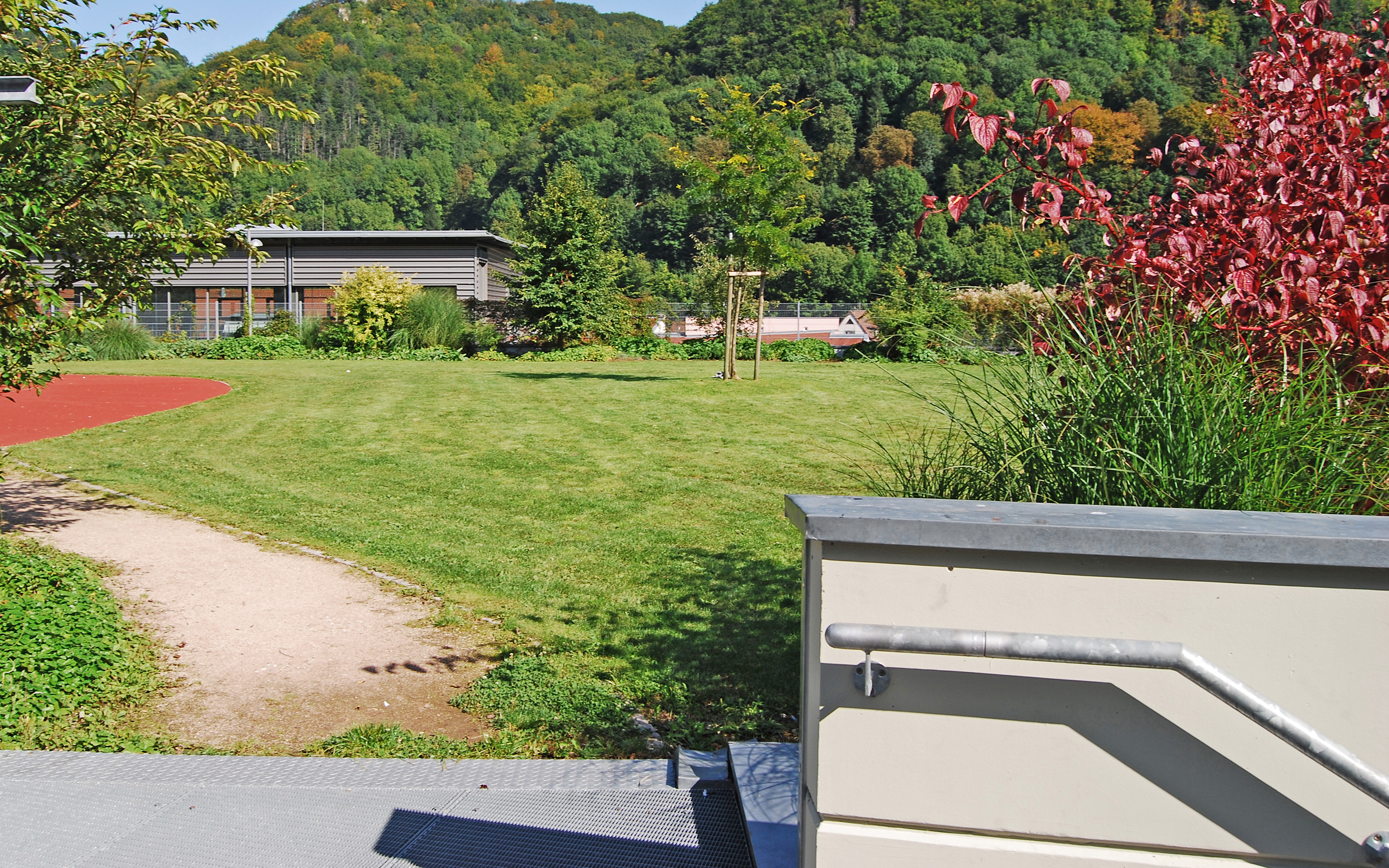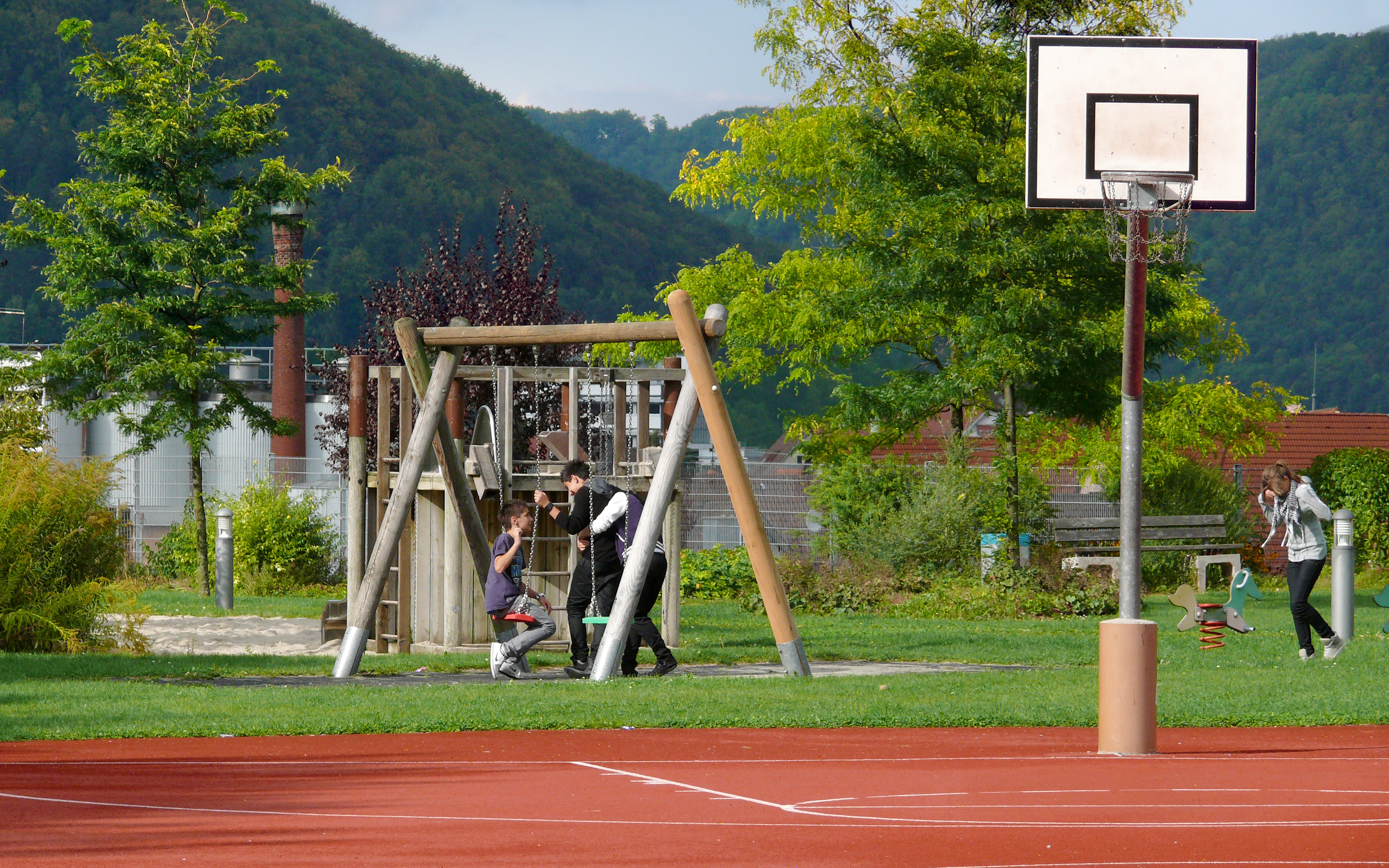MAG-Galleries, Geislingen, Germany

| project profile data | |
|---|---|
Area: | Intensive: ca. 58,200 sq. ft. (5,400 m²) |
Construction Year: | 2002 |
Client: | Kaufland Stiftung, Neckarsulm |
Architect/Design: | Häring und Zoller architects BDA, Stuttgart |
Contractor: | Gardener Gröning, Goeppingen |
System Build-up: | with Floradrain® FD 40-E |
In order to blend in the new 107,700 sq. ft. (10,000 m²) MAG galleries shopping development with the historic town of Geislingen, a design competition was commissioned. The winning design provides the people of Geislingen with a new public recreational area, with easy access via lifts, stairs, footbridges and ramps. The intensive green roof vegetation (seeded lawn, perennials, shrubs and trees) developed very quickly due to the efficiency of the irrigation system. In the meantime, the climbing plants covered the vertical lattices and fences which separate the intensive areas from the extensive. The extensive vegetation (applied by hydroseeding) will achieve 60 % ground coverage after two growing cycles.

